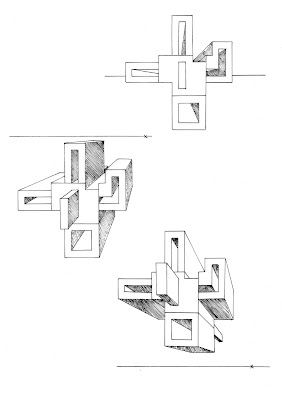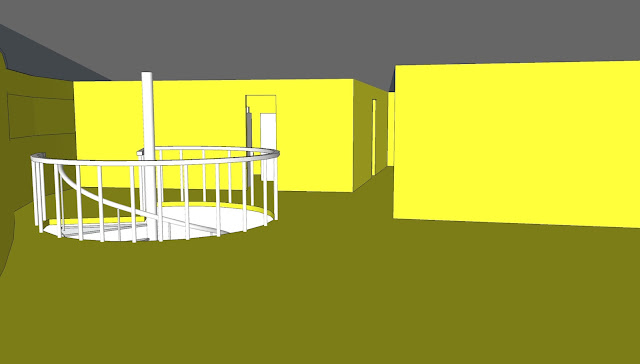Experiment 3: The Bridge
Theory
Architecture should be nurtured to develop and sustain future generation with sustainable design through natural sunlight and added ventilation.
link to the main article:
https://www.scientificamerican.com/article/earth-talks-living-building/
links to supporting articles:
https://www.gaiaeducation.org/index.php/en/online?gclid=CjwKEAjw9MrIBRCr2LPek5-h8U0SJAD3jfhtoMAvFywn2XkrgeIQyCBFqBvGYSYYPOBtLHqE4NUWLBoCssvw_wcB
http://inhabitat.com/6-exceptional-eco-schools/
18 Sketch Perspectives
One Point Perspectives
Maximise landings for wind catchment and ventilation.
Thin stilts for minimal materials and lightweight construction for added ventilation
Large awnings on the sides for shade from harsh summer sunlight.
Cut out form for a sheltered terrace from sunlight but maximising cross ventilation purposes
multi ventilated spaces to allow air to pass through for ventilating.
Multi-structured concrete beams using thermal mass to create thermal lag for warmth in winter and coolness in summer.
Two point Perspectives
This two point perspective was based on the cut-out form that helped ventilation and used a sunroof for shading. The massing around it that the bridge connects to is the Squarehouse and the Tyree building.
This form is one of the first formsIi made with natural lighting in mind where the ledges are made to allow light to shine on it and reflect into the internal spaces. Both forms are connected to the square house and Tyree Building because the Tyree building is where research for sustainability is done where my building is created based on the theory of sustainability.
3d sketch up of models
TEXTURES
SCALAR
DYNAMICS
FLOW
LINEAR
ROTATIONAL
STAGNANT
FINAL THREE TEXTURES:
This RADIAL texture intrigues me because it seems like it resembles the wind currents and I got very drawn to this pattern. This circular shape also adds on to the aesthetics of the gallery where the circular podiums are holding the models.
This pattern from DYNAMICS is powerful and very punchy similarly to the architecture of many buildings. This also implies a direction of the movement that seems fitting for the bridges.
This last texture is from LINEAR when the lines seem to go randomly but meet in identical locations with one another. This is similar to the concept of bridging people with one another and creating new networks which can literally be implied to the bridge connecting the Tyree Building.
The Moving Element
Trial 1
In this video, I tried to make an awning shading system that comes out of the structure as well as an elevator that helps people get into the building's spaces.
FLOOR PLAN AND SECTION CUTS
For this exercise, I had chosen 2 floorplans to be recreated into my model.
This floor plan is the Brion Cemetery by Carlo Scarpa. I like how the colour signifies different uses of space and I could visualise my rooms of the school similar to this floor plan.
This is the reenvisioned floor plan as a 3d structure.
This floor plan is another floor plan that I looked into that I could visualise to be a section cut and not a floor plan. the building would stand on a singular column and branch out above. The squared shapes would be replaced as the rooms and the checkered shape above would be the skylight.
SKETCH UP MODEL
The plan for my building's location is situated between the Main walkway and The Square House. this will take up space from the garden beside the block house and further extend to the Tyree building across the main walkway.
Below are image snap shots of the progress model on sketch up.
My final model was then based more on the floor plans than the crossed prism. The model's walls are curved to cater to the trees in the surroundings that can help in passive solar shading but also being more environmental.
PEER REVIEW

FINAL SKETCH UP
(furniture was imported from sketch up warehouse)
RESEARCH AND LIBRARY SPACE
EXTERNAL VIEW TOWARDS CAMPUS
EXTERNAL VIEW TOWARDS NIDA
STAIRS AND BATHROOM ON FIRST FLOOR NEAR GALLERY
STUDIO SPACES ON THIRD FLOOR
GROUND FLOOR STAIRS BESIDE WORKSHOP
MORE STUDIO SPACES ON SECOND FLOOR
#fidgetspinnercake
LUMION
BRIDGE TO TYREE BUIILDING
BRIDGE TO SQUARE HOUSE
COMPUTER LABS
EXTERNAL VIEW
BRIDGE FROM WALKWAY
GALLERY SPACE
LECTURE HALL
LIBRARY AND RESEARCH SPACE
MEETING ROOMS FOR STUDENT AND TEACHERS
ADMINISTRATIONS OFFICE
BRIDGE GOING BACK TO BUILDING FROM TYREE BUILDING
PORCH OUTSIDE OF GALLERY
STUDENT SPACE OUTSIDE OF MEETING ROOM
STUDIO SPACE
ROOF TOP PORCH
WORKSHOP AREA
FINAL MOVING ELEMENT
LINKS TO SKETCHUP AND LUMION:
SKETCHUP
https://3dwarehouse.sketchup.com/embed.html?mid=070ba0fd-0b66-4d87-9ed7-fa25160f9914&etp=im&width=580&height=326
LUMION
https://www.dropbox.com/s/uf6zopnn0iz5b32/Final.ls7?dl=0
LINKS TO SKETCHUP AND LUMION:
SKETCHUP
https://3dwarehouse.sketchup.com/embed.html?mid=070ba0fd-0b66-4d87-9ed7-fa25160f9914&etp=im&width=580&height=326
LUMION
https://www.dropbox.com/s/uf6zopnn0iz5b32/Final.ls7?dl=0



























































